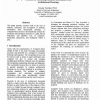Free Online Productivity Tools
i2Speak
i2Symbol
i2OCR
iTex2Img
iWeb2Print
iWeb2Shot
i2Type
iPdf2Split
iPdf2Merge
i2Bopomofo
i2Arabic
i2Style
i2Image
i2PDF
iLatex2Rtf
Sci2ools
MVA
1998
1998
A System for Extracting Aesthetic Information from Architectural Drawings
This paper presents research work in the area of analysis, extraction, and recognition of aesthetic information from architectural drawings. A computer-based system is developed that extracts the geometric and topological structureof a plan, detects wall-joints, and identifies axes of symmetry, hierarchies, proportions, and modularity within a plan.
| Added | 01 Nov 2010 |
| Updated | 01 Nov 2010 |
| Type | Conference |
| Year | 1998 |
| Where | MVA |
| Authors | Kostas Terzidis |
Comments (0)

