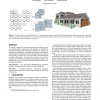Free Online Productivity Tools
i2Speak
i2Symbol
i2OCR
iTex2Img
iWeb2Print
iWeb2Shot
i2Type
iPdf2Split
iPdf2Merge
i2Bopomofo
i2Arabic
i2Style
i2Image
i2PDF
iLatex2Rtf
Sci2ools
110
click to vote
TOG
2010
2010
Computer-generated residential building layouts
We present a method for automated generation of building layouts for computer graphics applications. Our approach is motivated by the layout design process developed in architecture. Given a set of high-level requirements, an architectural program is synthesized using a Bayesian network trained on real-world data. The architectural program is realized in a set of floor plans, obtained through stochastic optimization. The floor plans are used to construct a complete three-dimensional building with internal structure. We demonstrate a variety of computer-generated buildings produced by the presented approach. CR Categories: I.3.5 [Computing Methodologies]: Computer Graphics--Computational Geometry and Object Modeling;
| Added | 22 May 2011 |
| Updated | 22 May 2011 |
| Type | Journal |
| Year | 2010 |
| Where | TOG |
| Authors | Paul Merrell, Eric Schkufza, Vladlen Koltun |
Comments (0)

